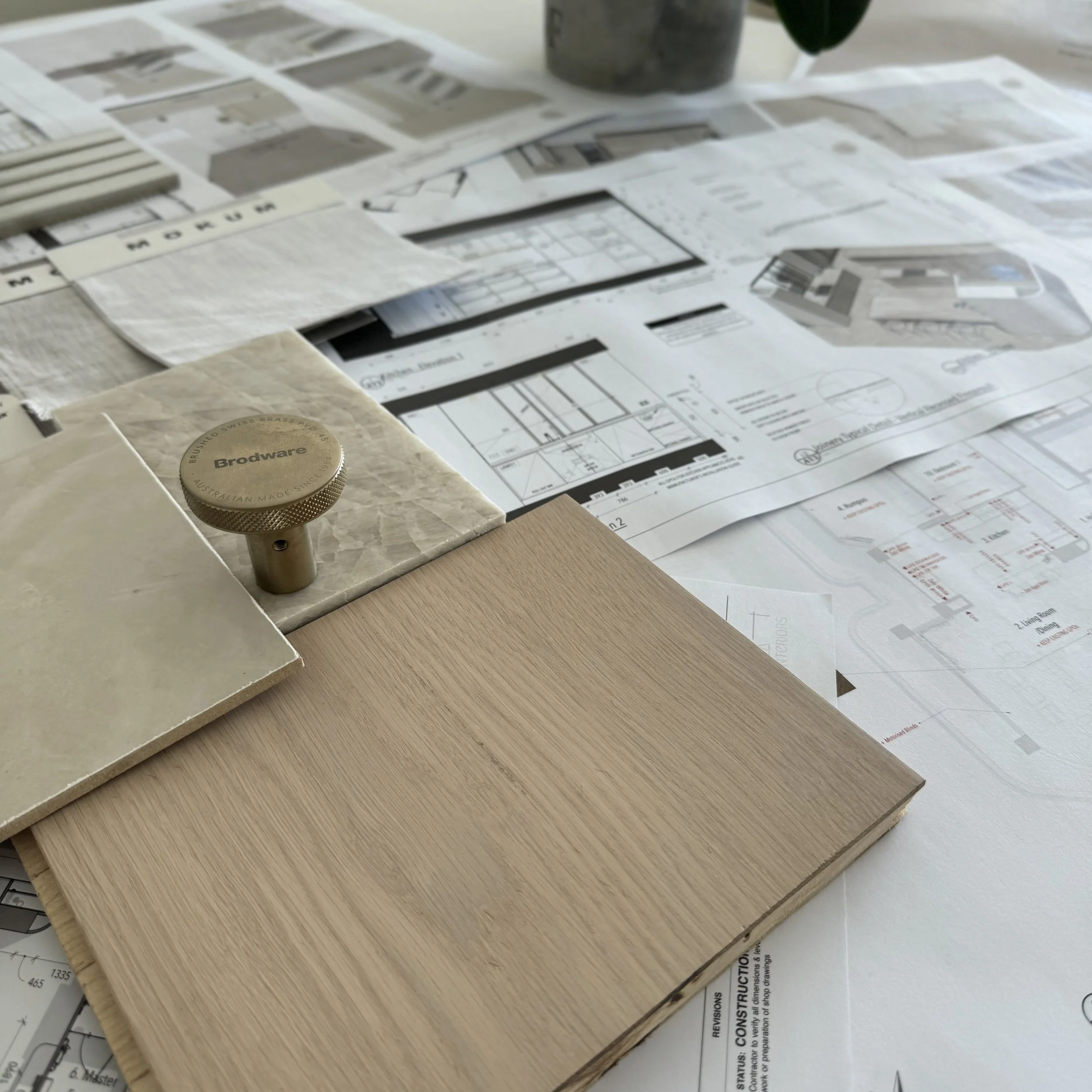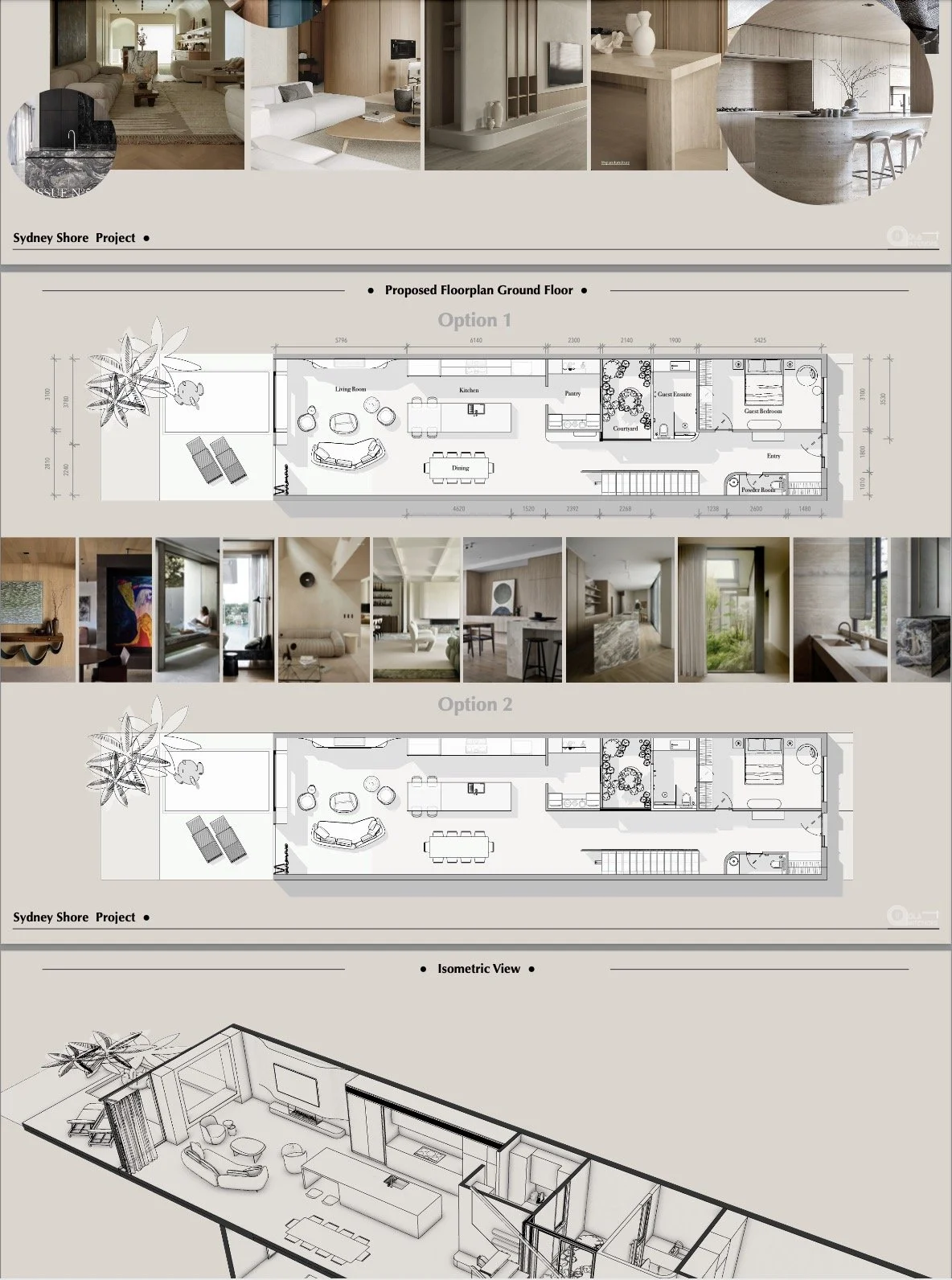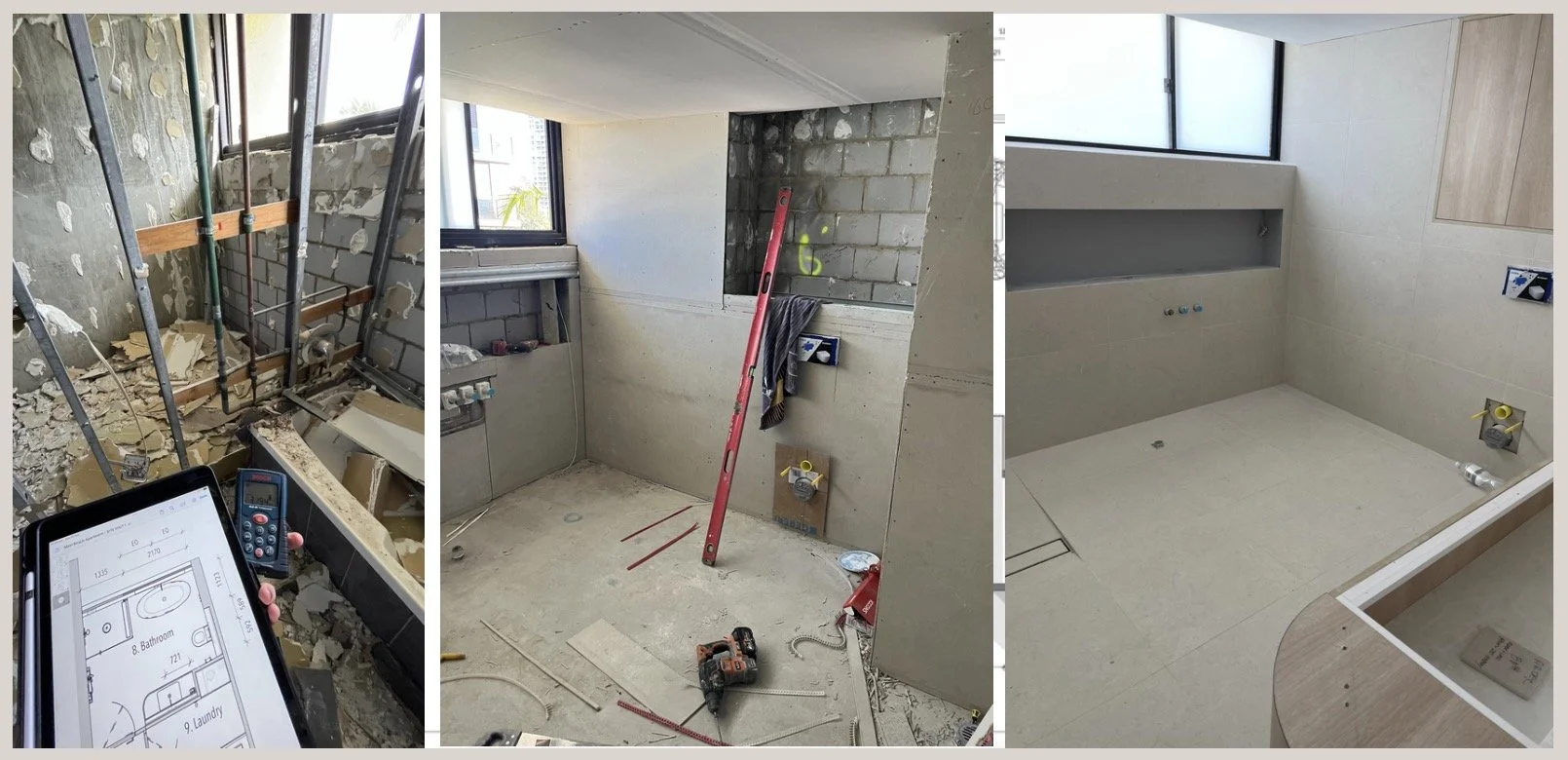
Full-Service Interior Design for Homes of Every Scale
Whether you’re seeking the design of a single kitchen, several rooms, or a full home, TID Studio ensures a complete, full-service design experience — no matter the scale of your project.
Our goal is to provide the same level of expertise, detail, and refinement across every brief, creating interiors that are timeless, functional, and deeply personal.
35% OFF
⋆
For clients authorising a professional photoshoot of their completed space
⋆
35% OFF ⋆ For clients authorising a professional photoshoot of their completed space ⋆
Full-Service Interior Design
From concept to completion, TID Studio manages every stage of your interior design journey.
Whether you’re undertaking a renovation, a new build, or simply refining a single room, we design, visualise, and document every element to ensure seamless execution on site.
Reworking a floor plan, opening up a kitchen, or adjusting electrical and plumbing layouts — our process ensures both beauty and practicality. We build every project in 3D before construction begins, so you can experience your future space through walkthroughs and photorealistic renders.
Your contractors receive a complete, professional drawing package, ensuring precision and eliminating stress during the build.
What’s Included
Concept & Spatial Planning — floor plan options and space optimisation
Design Presentation — 3D walkthroughs, photorealistic renders, material selections
Full Technical Drawings — floor plans, sections, elevations, lighting groups, power points, joinery details
FF&E Schedules — furniture, finishes, and fixtures
Purchasing Assistance
Procurement and order tracking
Construction-stage assistance and site visits
Final installation and styling day
Additional Service Details
Assistance During Construction
We remain actively involved throughout the construction phase — conducting site reviews, ensuring alignment with design intent, addressing on-site challenges, and responding promptly to contractor queries.
Procurement & Order Tracking
We oversee the quoting and purchasing process, liaise with trades and suppliers, review shop drawings, and track deliveries to ensure everything arrives on site on time and in perfect condition.
Design Process
01. Introductory Meeting — 30-minute Online Consultation
A video call to discuss your project vision, scope, budget, and timeline. Following this, you’ll receive a fixed-fee Design Proposal with a detailed scope and schedule.
02. Project Briefing
Once the Design Agreement is signed, we’ll gather all necessary information — from architectural plans to your design questionnaire — to align on your goals and style direction.
03. Concept Design
We present initial layouts, rough 3D sketches and mood direction to establish the design’s tone, layout, and atmosphere.
04. Design Development
Refined layouts evolve into detailed 3D walkthroughs and Renderings showcasing materials, furnishings, lighting, and joinery. Every detail is tailored to your lifestyle.
05. Material Selection
We present curated samples for flooring, cabinetry, benchtops, and finishes — evaluating aesthetics, practicality, and durability to ensure timeless results.
06. Design Documentation
A comprehensive set of plans, elevations, lighting layouts, and schedules is prepared for builders and trades — ensuring clarity and precision in execution.
07. Procurement & Tracking Orders
We coordinate with suppliers and trades, confirming specifications, reviewing drawings, and overseeing order fulfilment and delivery schedules.
08. Design Implementation
We monitor progress during construction, conducting regular site visits and resolving any queries to maintain design integrity and quality.
09. Installation Day
Final delivery and styling day — where every piece is installed and the vision becomes reality.
Book Your Introductory Online Meeting
Begin your project with a 30-minute consultation to discuss your space, goals, and timeline.
Secure your spot ahead of your preferred design start date to ensure availability within our schedule.


